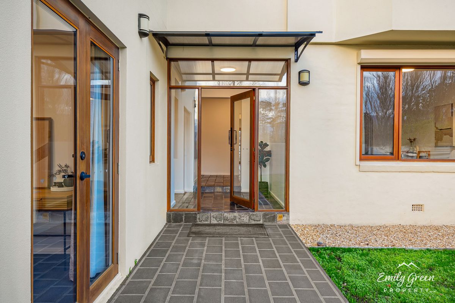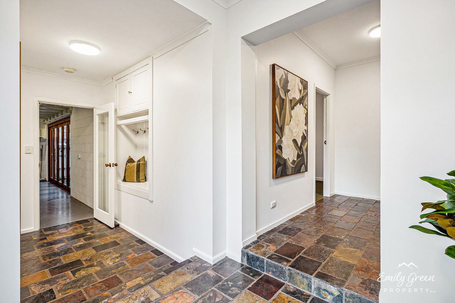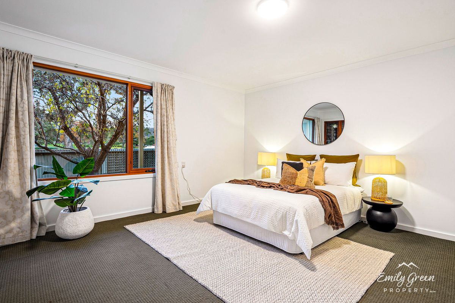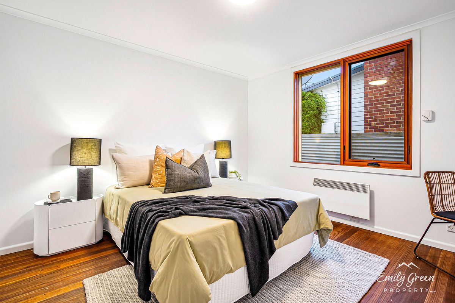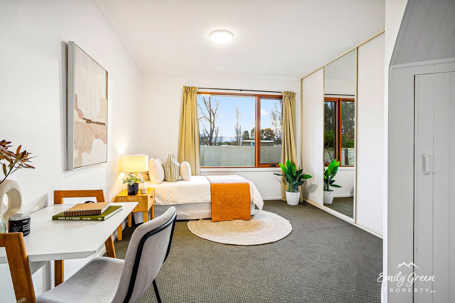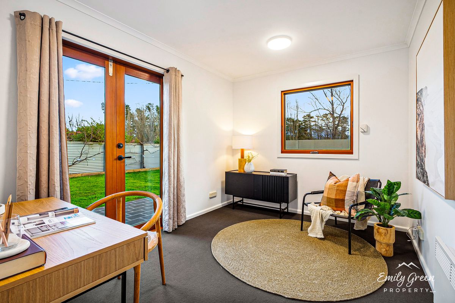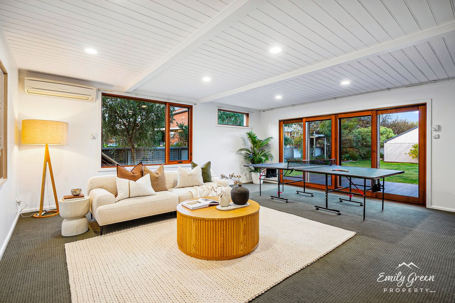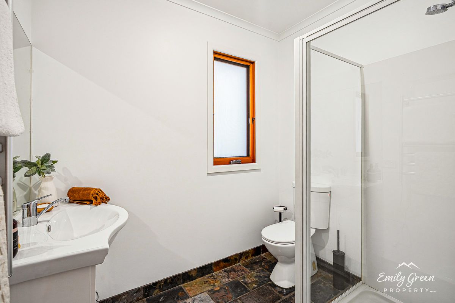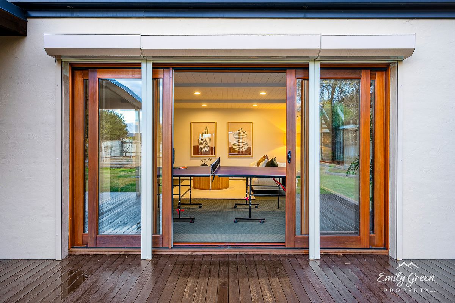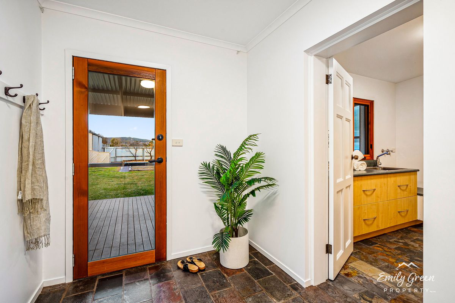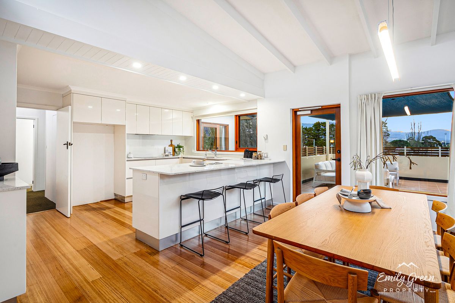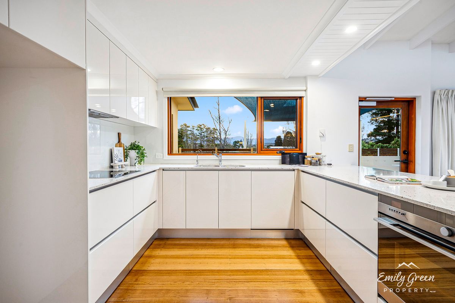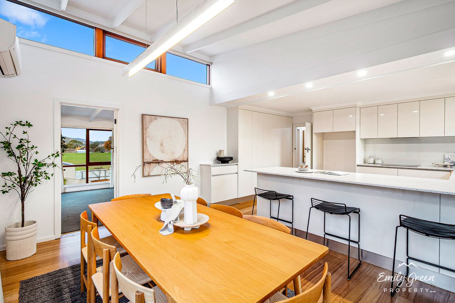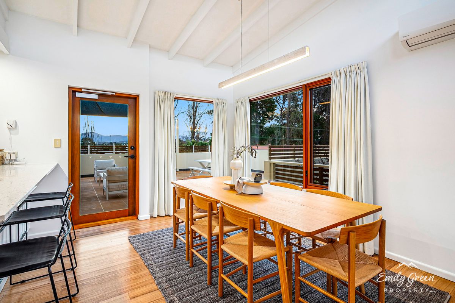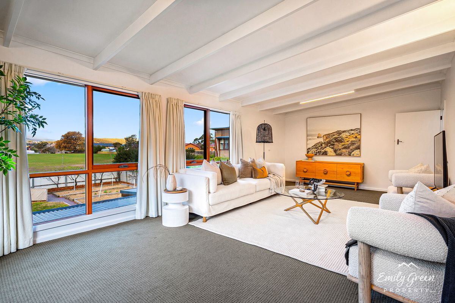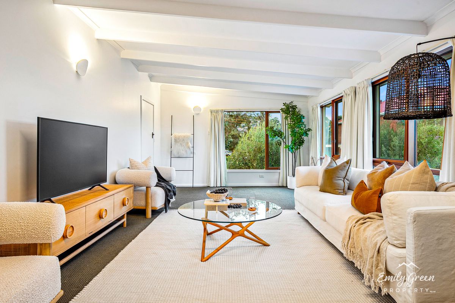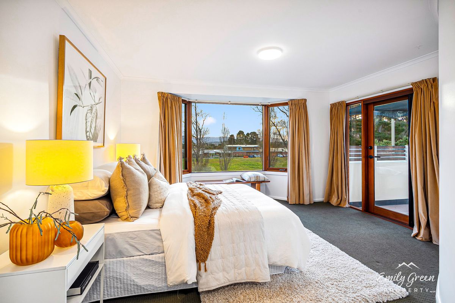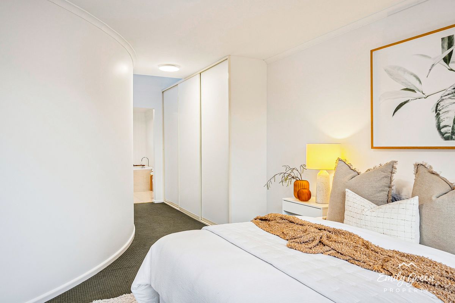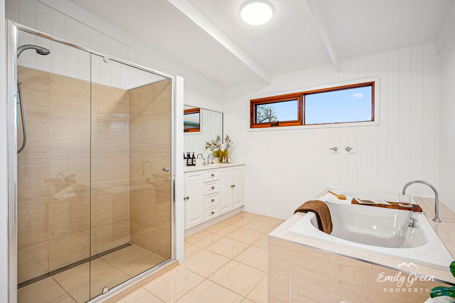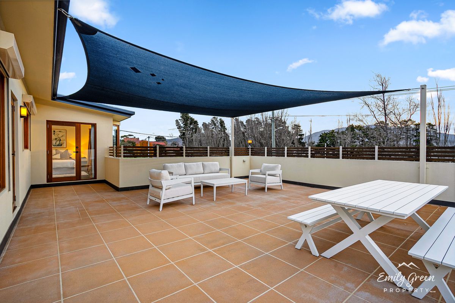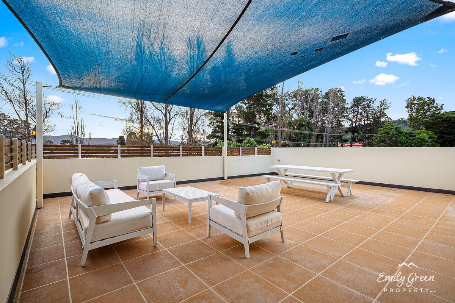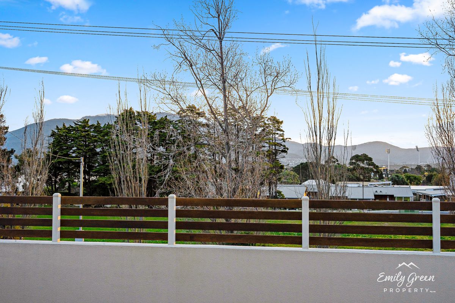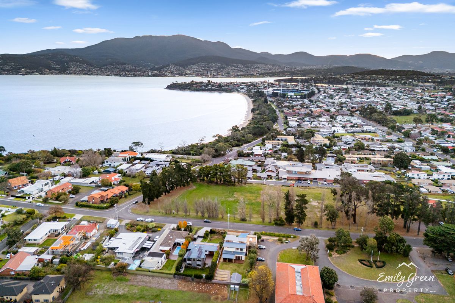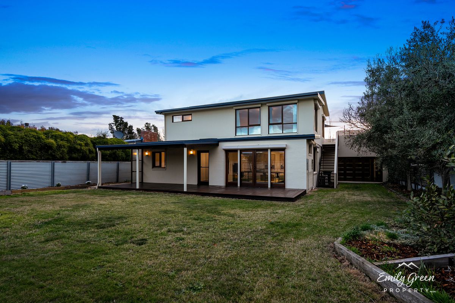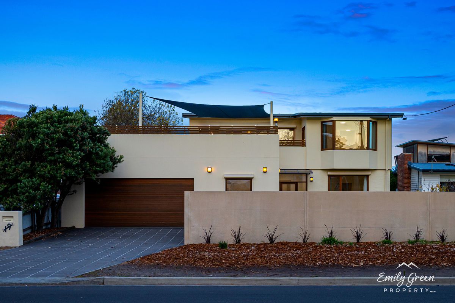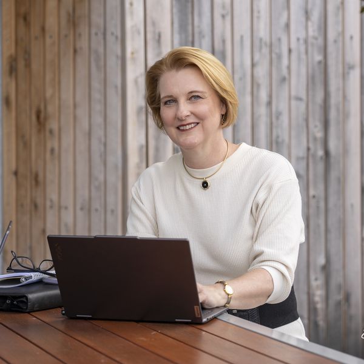Description
If you're looking for a large family home in a sought-after location near the beach, parks, and popular schools, this is one not to miss.
Step inside to a generous entryway that sets the tone for the space and flexibility this home offers. On the lower level, you’ll find three sizeable bedrooms plus a study (or fifth bedroom), two modern bathrooms, and a spacious laundry. A real standout is the huge rumpus/living area, ideal as a games room, teenager’s retreat, or multi-purpose family zone. This space flows onto an entertaining deck and a large, level backyard—perfect for children, pets, and relaxed outdoor living.
Upstairs, the home continues to shine. The sleek kitchen features stone benchtops, clever “kicker drawers” (ask us to show you!) and abundant storage, all overlooking a sun-drenched dining area with polished timber floors. This opens to a vast covered deck—the ultimate entertainer’s haven. Picture mulled wine on winter evenings or long summer lunches surrounded by birdsong and sea breezes.
The upstairs lounge is light-filled and inviting, while the master suite includes a stylish ensuite and direct access to the deck—perfect for morning coffee or unwinding at sunset.
Extras include double glazing throughout, double garage with three phase EV charger and backyard access, a private front garden, and plenty of room for children and pets to play safely.
With multiple living areas, flexible spaces, and a layout ideal for large or blended families, this is a home where everyone can spread out and feel at home.
We’d love to show you through—contact Jill on 0412 672 905 to arrange your private inspection.
DISCLAIMER: Information contained herein has been provided by the vendor, by the authorities and by third party providers. All interested parties must make their own separate enquiries to verify and ensure accuracy of the information herein. The author makes no claim as to the accuracy of the information and does not intend it to be legally binding. All other responsibilities disclaimed.
Heating & Cooling
- Reverse Cycle Air Conditioning
Outdoor Features
- Deck
- Fully Fenced
- Outdoor Entertainment Area
- Remote Garage
- Secure Parking
- Shed
Indoor Features
- Built-in Wardrobes
- Dishwasher
- Ducted Vacuum System
- Floorboards


